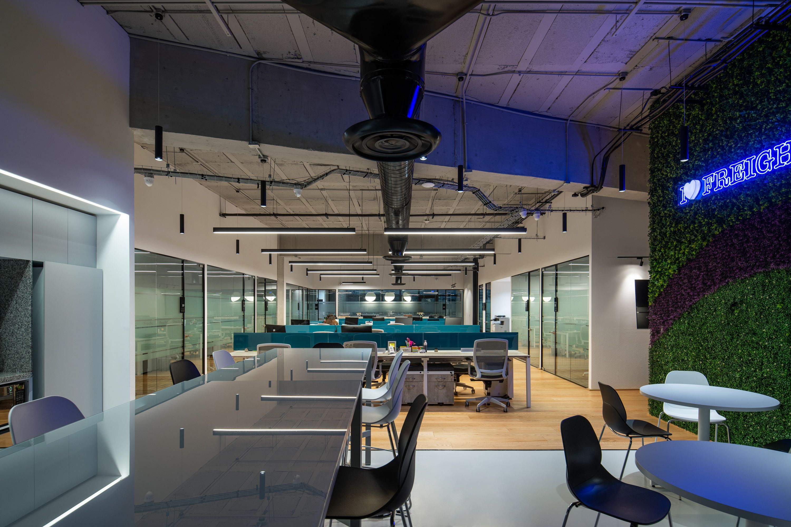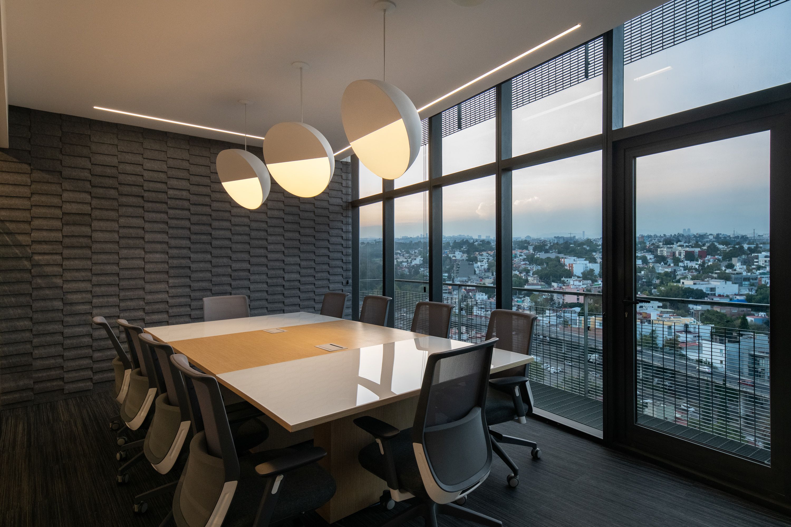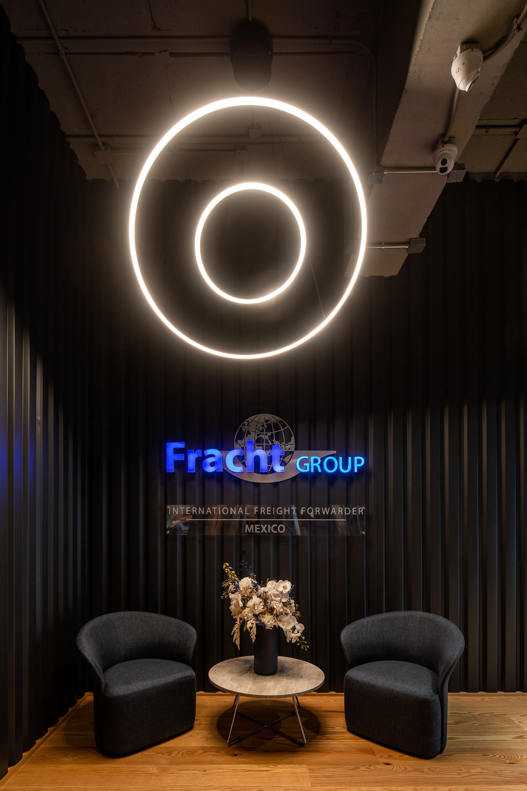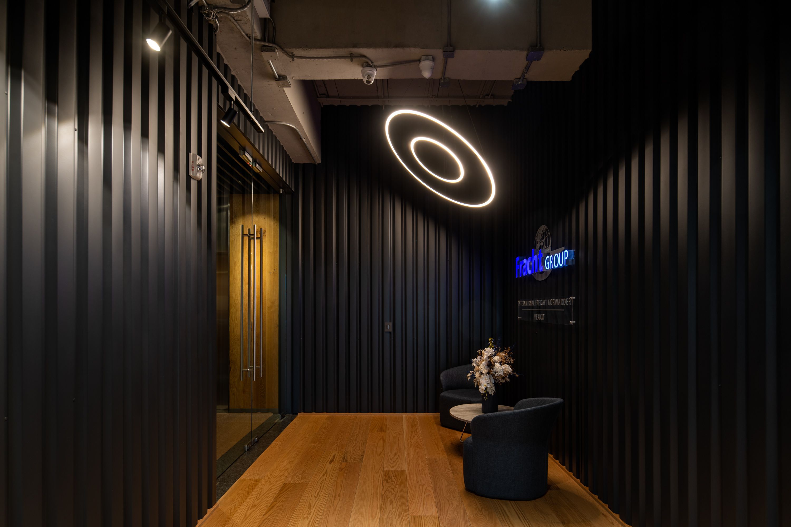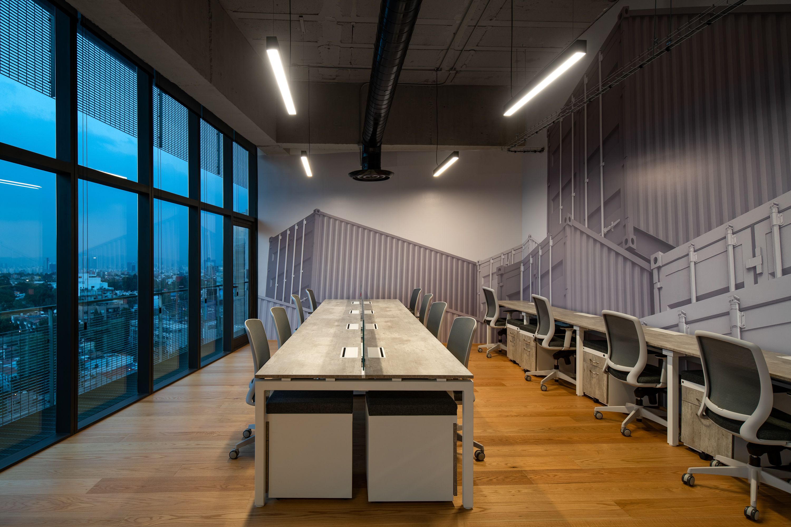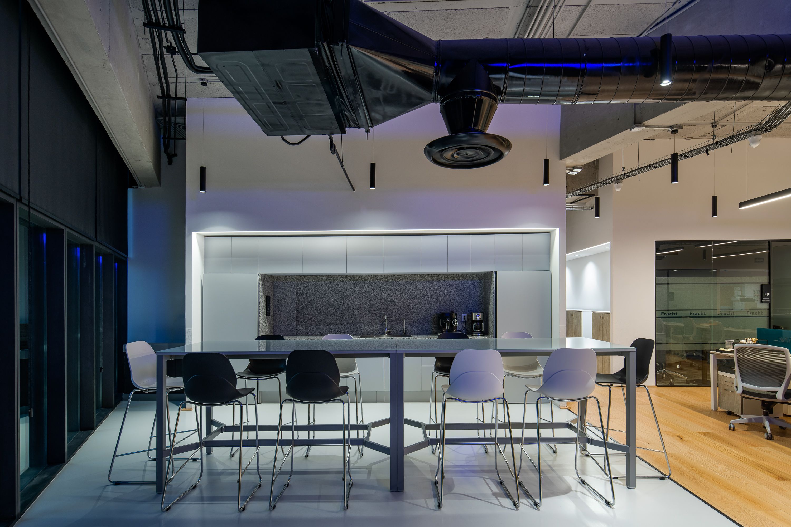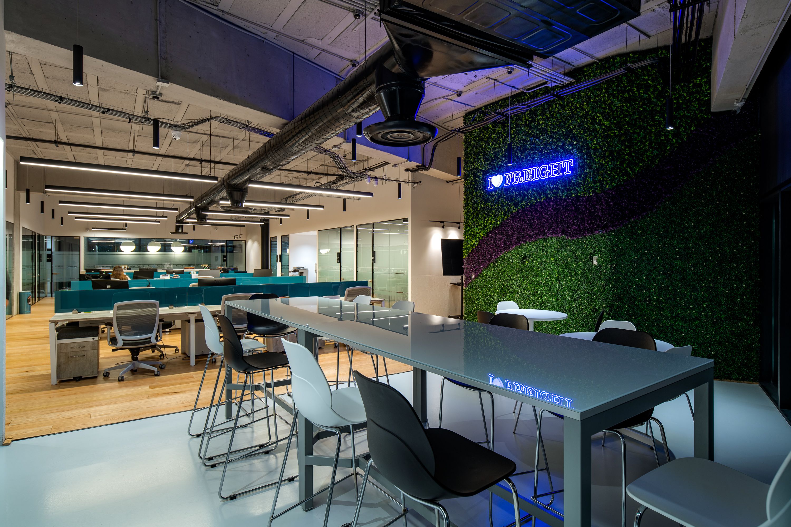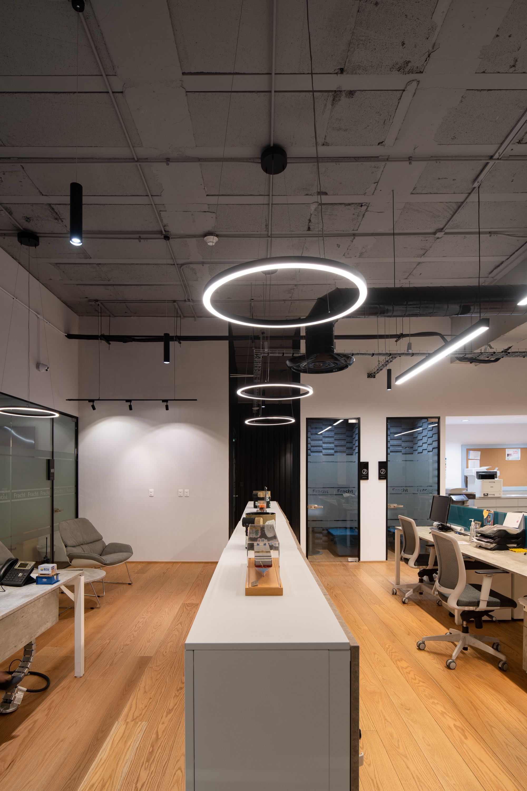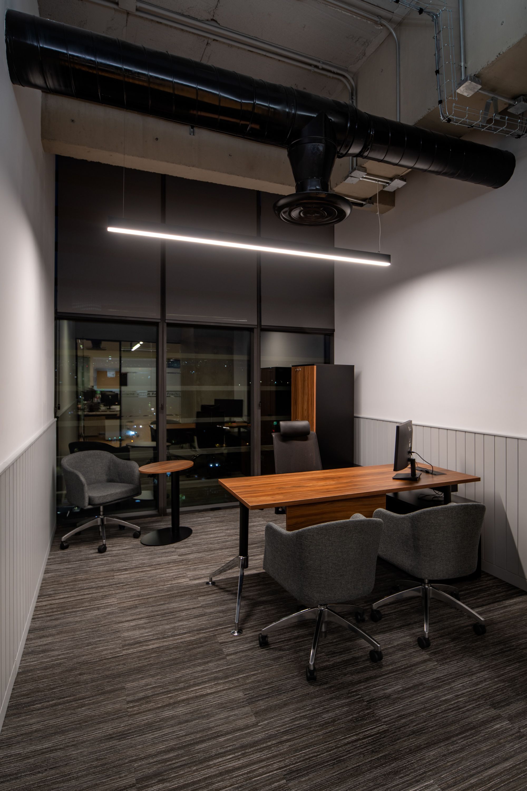Future Forward Environments
Angular Consultores © 2023
Future Forward Environments
Angular Consultores © 2023
For the Fracht's new space, we were tasked with the challenge of designing a functional space that incorporates the aesthetics and materials commonly associated with the logistics field. By drawing inspiration from the utilitarian look of shipping containers, our design introduces a modern architectural style that prominently features raw materials like steel and wood finishes. The lobby’s corrugated metal surfaces echo this theme, contributing to the overall industrial ambiance of the space.
Central to the design concept is a versatile open space at the heart of the workspace, serving as both a collaborative working area and a multipurpose venue for internal events. This approach maximizes programmatic capacity and adaptability to cater to Fracht Group's diverse needs.
Balancing openness with privacy, private offices for leadership are strategically separated from the operational hub through thoughtful furniture placement and specialized lighting. Upon entering the space, visitors are greeted by a distinctive shipping container-like vestibule, featuring an accent lighting fixture that signifies the starting point of the Fracht Group's headquarters experience.
Integrating the robust charm of materials commonly seen in the logistics field with contemporary workspace principles, we've crafted an environment that showcases our Fracht Values and fosters productivity. The renovation of the Fracht Group Headquarters is not only a testament to our commitment to innovation and adaptability but also a reflection of our dedication to creating spaces that inspire creativity and collaboration. With a focus on both form and function, every aspect of the design has been carefully considered to enhance efficiency and elevate the overall work experience for our team members. From the open-plan collaborative areas to the thoughtfully curated private spaces, every element contributes to a dynamic and inspiring workplace that embodies the spirit of Fracht Group.
Design Team: Alfredo González, Jesús Quiroga, Diego González
Developer: Alberto Moragrega
General Contractor: Victoria Pelcastre
Lighting (design): Alfredo González
Lighting (specs): Playlux Mx, Natural Urbano
HVAC: Grupo Tornado
Power: RR Ingeniería
Millwork: José Mejía
FF&E: PM Steele
--
Finishes (flooring): Elementos Decorativos + Mobiliario SA de CV, Mohawk by Edumon
Finishes (wall coverings): Tektil, Comex
Finishes (ceiling): Comex
