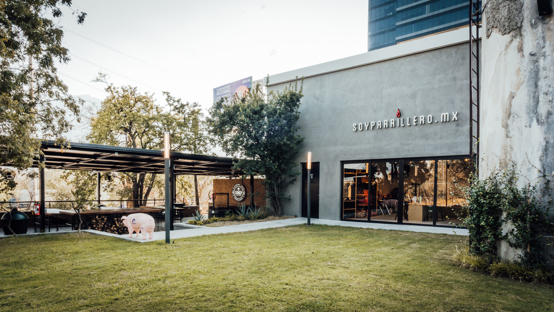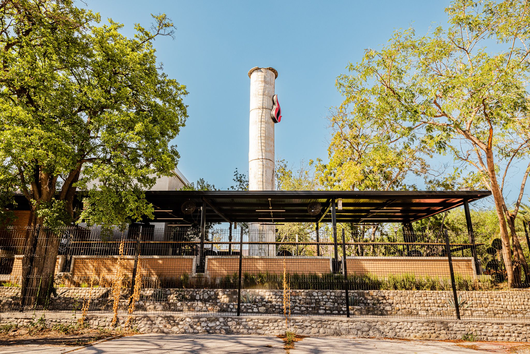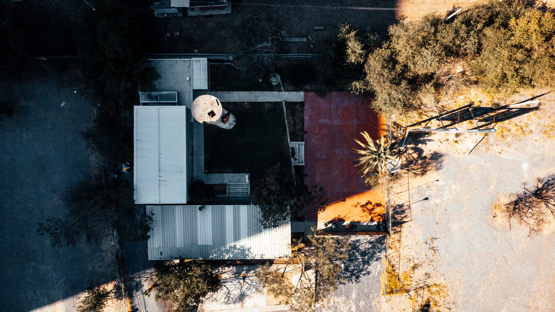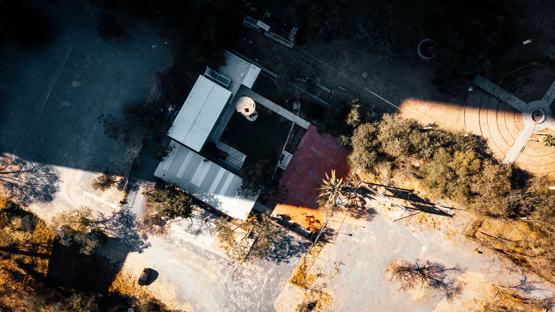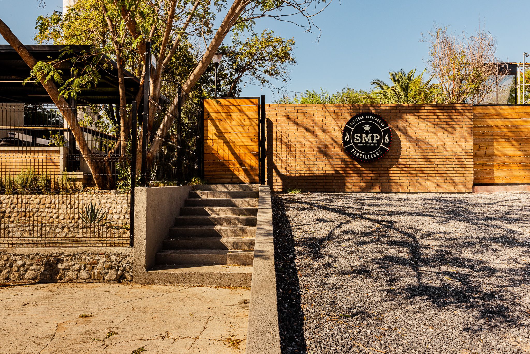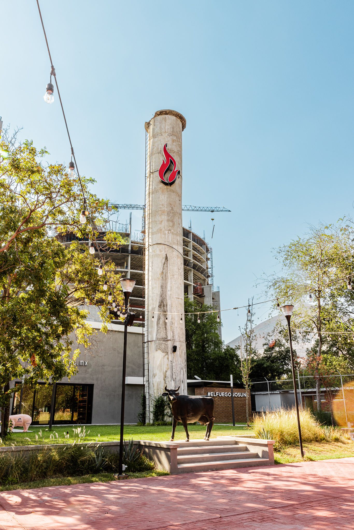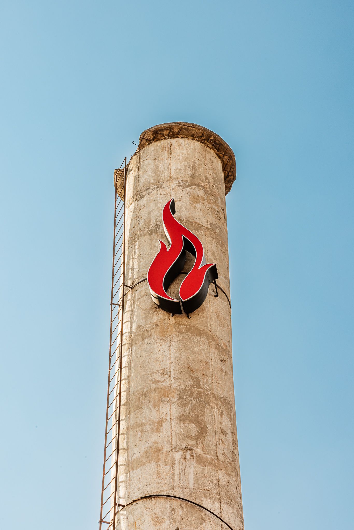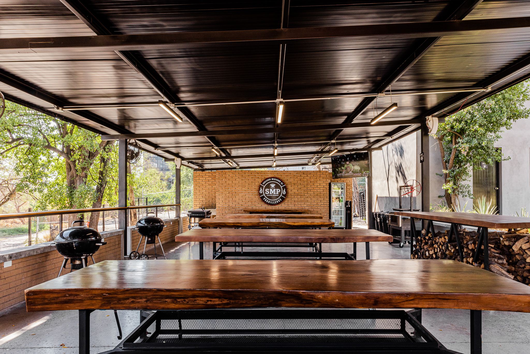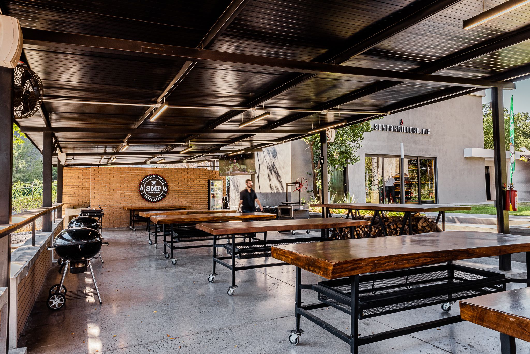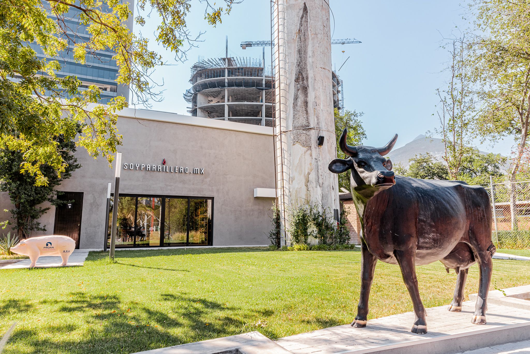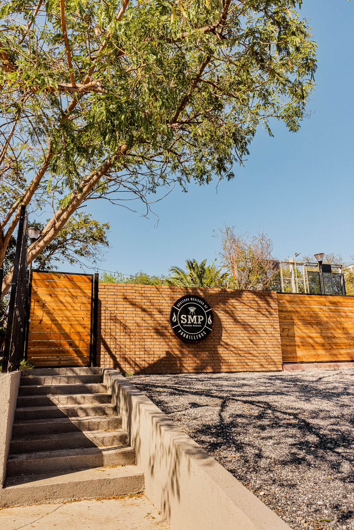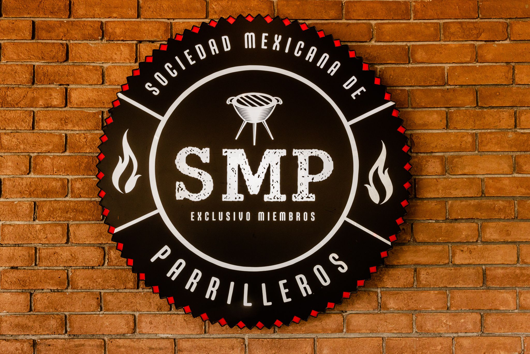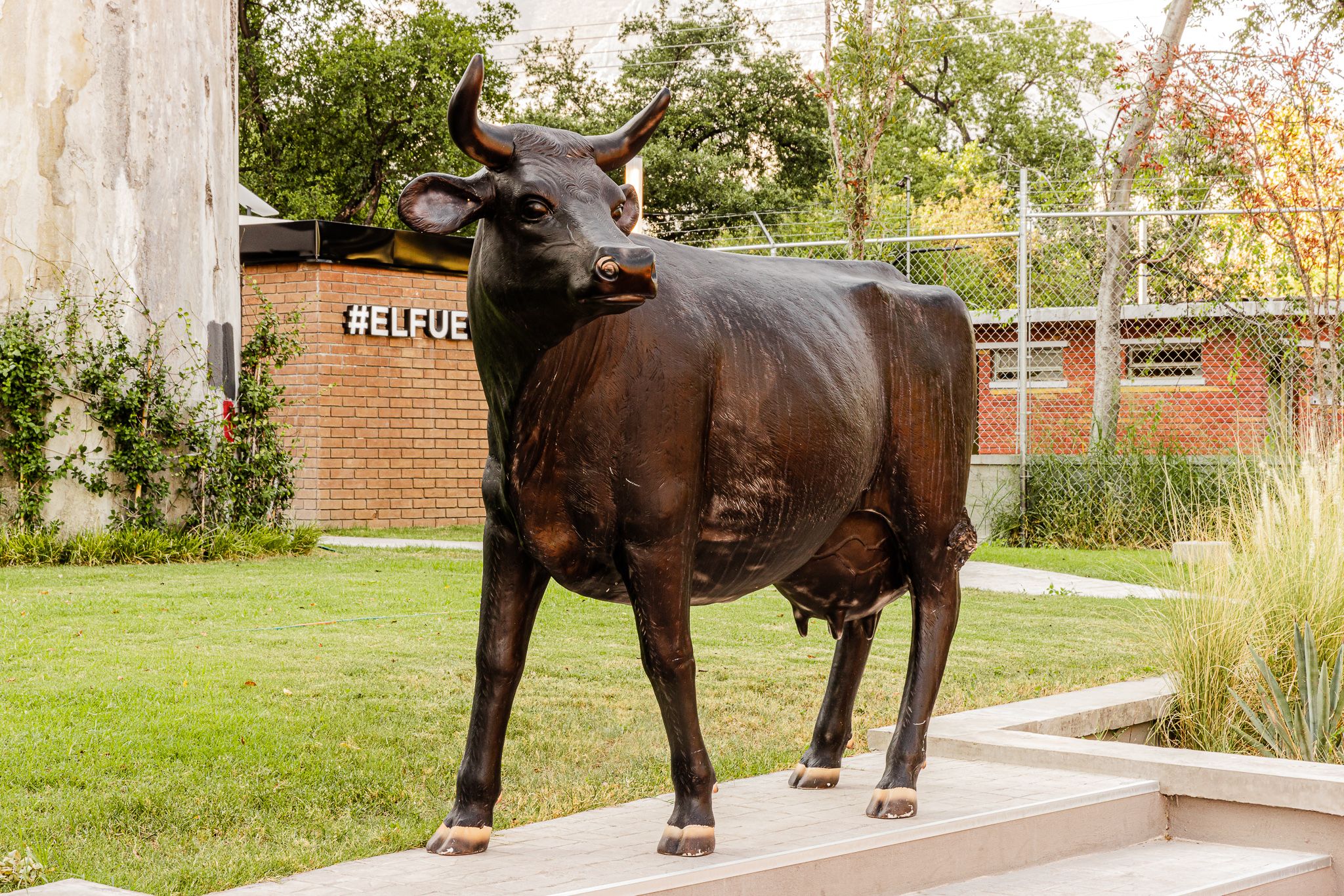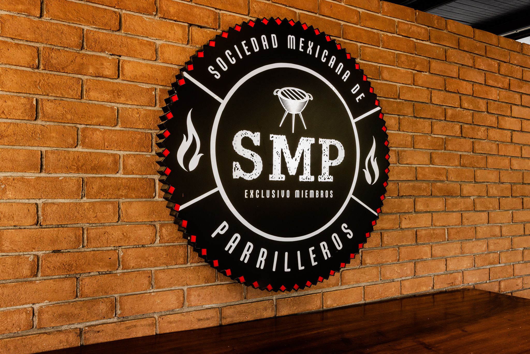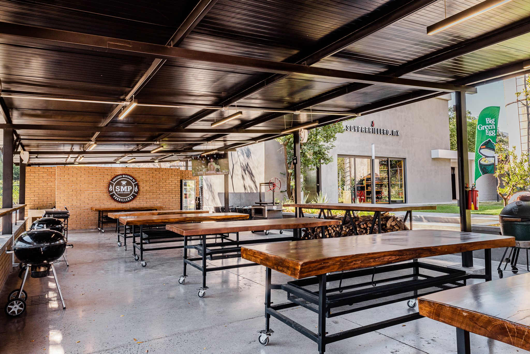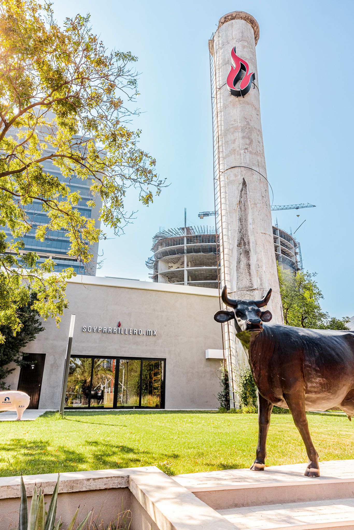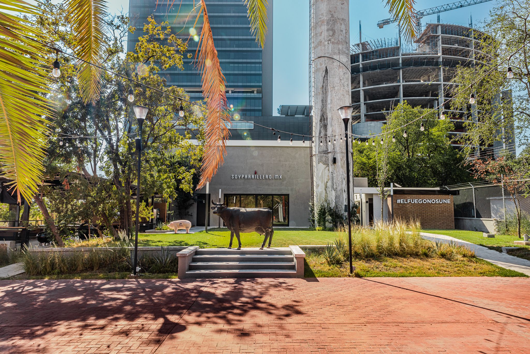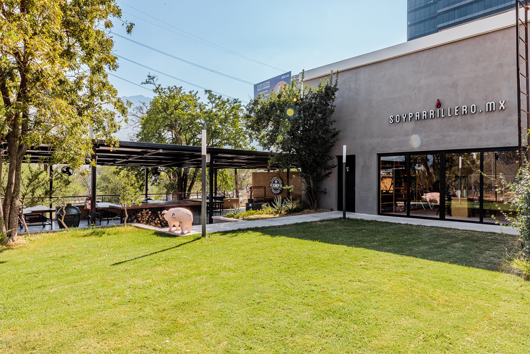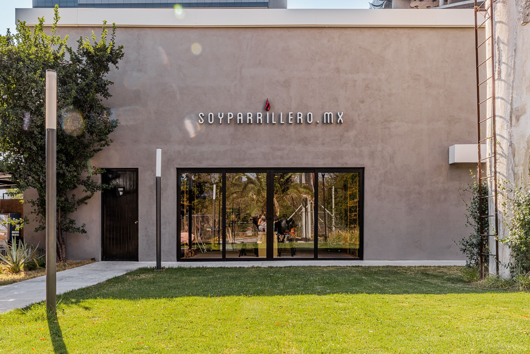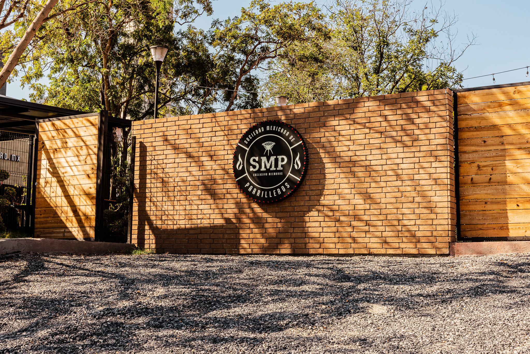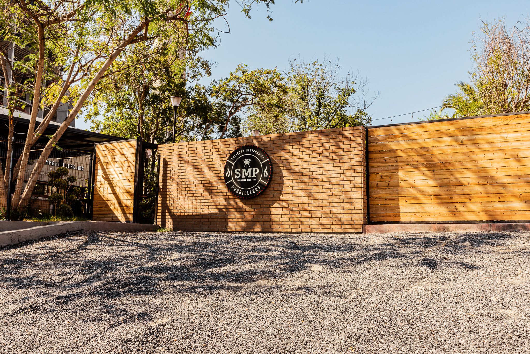Future Forward Environments
Angular Consultores © 2023
Future Forward Environments
Angular Consultores © 2023
Sociedad Mexicana de Parrilleros new location involved the transformation of an abandoned greenhouse and squash court into a vibrant and functional space for grilling enthusiasts. The aim was to create a specialized venue for cooking experiences, a retail area for their products, and a multifunctional space for hosting large events.
Sociedad Mexicana de Parrilleros, a dedicated organization preserving the culinary tradition of grilling and BBQ, envisioned a facility that seamlessly integrated multiple functionalities while rejuvenating an abandoned site in a privileged location in the city.
Nestled within a spacious compound with gardens and sports fields in Monterrey, Mexico, the new location serves as an oasis hidden in the heart of the city. The approximately 2000m2 site now houses a retail and experience space designed with a modern and functional aesthetic.
Drawing inspiration from the site's history, the exterior patio features a lightweight structure reminiscent of the old greenhouse, incorporating reused structural elements to save time and costs. The design embraces a modern and functional ethos, using locally sourced materials that reflect the city's industrial heritage.
Special features include a shaded exterior area for courses and events with a discreet service space, a dedicated retail space showcasing Sociedad Mexicana de Parrilleros' products, and a multifunctional patio accommodating events for 200+ people. A preserved water tower stands as a striking landmark in the heart of the project.
The project utilized a steel framework, locally fabricated brick, and carefully selected stucco to create a durable and aesthetically pleasing structure. Existing structures, including the greenhouse foundation and the squash court, were repurposed, reducing demolition waste and saving both time and money. This commitment to sustainability aligns with the organization's values.
The challenge of seamlessly integrating diverse programs into existing structures was met with our expertise in managing complex projects, leveraging cutting-edge BIM solutions, and fostering creativity. Our team employed advanced techniques to develop a detailed BIM existing conditions model, facilitating a streamlined design process and ensuring the efficient execution of the project on-site. Through a combination of project management proficiency, BIM utilization, and creative problem-solving, we successfully navigated the complexities of adapting the existing structures to meet the multifaceted requirements of the Sociedad Mexicana New Location project.
This project demonstrates the transformative potential of repurposing abandoned structures in strategic city locations. By prioritizing green spaces and exterior areas, the Sociedad Mexicana New Location breathes new life into forgotten sites, contributing to both the community and the field of architecture.
Design Team: Diego González, Jesús Quiroga, Alfredo González, Alejandro Arrieta
General Contractor: Jose Carlos Herrera
